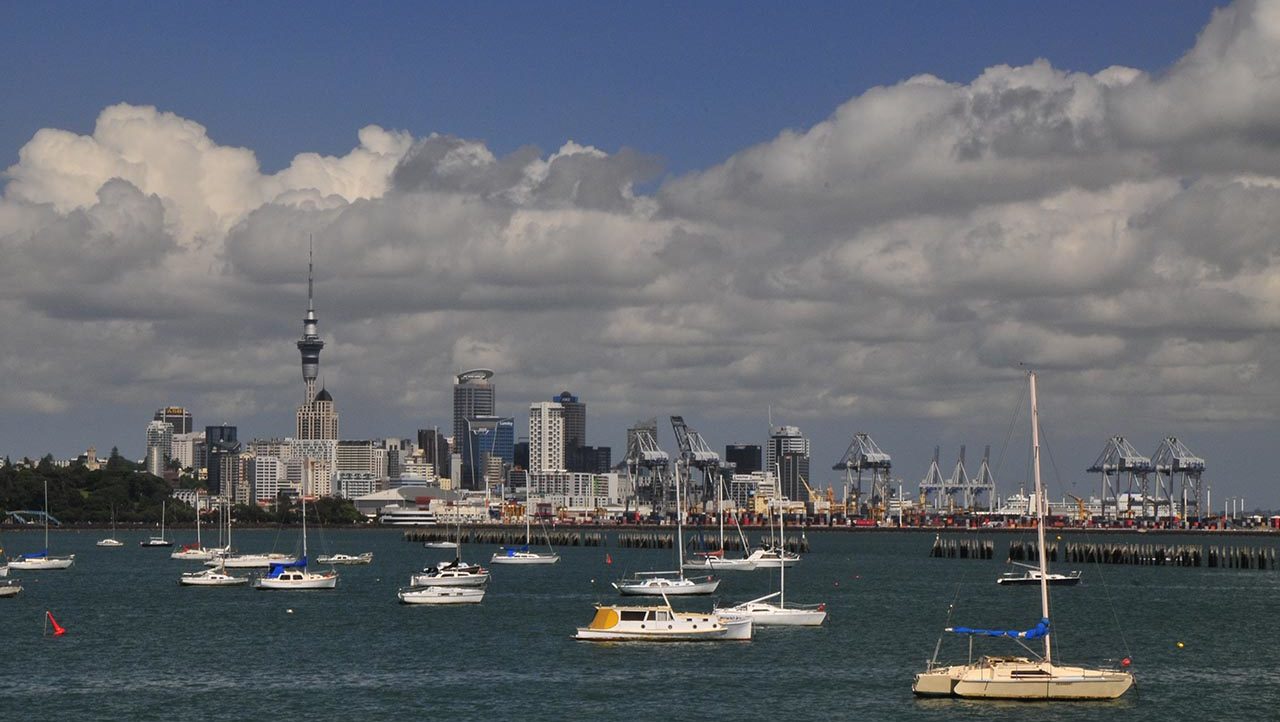The Oculus, WTC
The architecture of the Oculus, the WTC Transportation Hub at Lowe Manhattan, designed by Spanish architect Santiago Calatrava, is based on the pure concept of a bird being released from the hand of a child; a fitting source of inspiration considering what historic and earth-altering events took place on the very same ground in 2001.
Read More 0Le Corbusier 2.0: Modernist Man
Brush up on your knowledge of the “modernist man” with Le Corbusier 2.0 by Alix Bossard. This beautiful animation takes us through the basics of Corbusier’s design philosophy, including a few of his projects — and the French narration really helps bring out the romantic side of Modernism!
Read More 0Centre for Indian Music Experience (IME), Bangalore
[ III ] 01/05/2017A state-of-the-art interactive music museum.
The four-storey building of the museum with a covered area of about 4000 square bmetres has been built at a cost of about Rs 40 crore (6 million USD). The museum is expected a footfalls of around 5 lakh visitors annually.
The museum has been built on a plot of about one hectare located in a posh locality of JP Nagar in Bangalore. The piece of land has been donated by a private developer, Brigade Group, in its sprawling ‘Brigade Millennium Complex’ of apartments.
The museum accommodates an interactive exhibit area consisting of eight thematic galleries showcasing various facets of Indian music, an instruments gallery with 250 musical instruments, and several computer-based interactive installations that allow the visitor to experience the process of music-making.
A Sound Garden is the second major attraction of the IME. It features musical sculptures including reeds, chimes, tubular bells, plate gongs and musical stones that introduce visitors to the principles of sound.
A Learning Centre is yet another important component of the IME. It is planned for delivering curriculum-based music education and development of music teaching aids for schools. The Learning Centre consists of five classrooms, a seminar hall and a library to hold music classes, workshops and lectures on regular basis.
In addition to the above, the IMA comprises a cafe for refreshments and a gift store for music related memorabilia.
The realization of IME has been made possible by the passionate working of committed group of professionals of diverse fields. These include: the architect – Architecture Paradigm Pvt Ltd; the museum designer – Gallagher and Associates; sound garden designer – Svaram Musical Instruments and Research; film maker – Indrajit Nattoji, Director of Blink Pictures; and branding and merchandise – Foley Designs.
[ II ] 07/02/2017
[ I ] visit www.indianmusicexperience.com0
Beirut Terraces
[ I ] 29/04/20170The complex layered history of Lebanon’s capital city is summed up in the design of Herzog & de Meuron’s latest residential high-rise, Beirut Terraces. Constructed adjacent to a new marina — an area undergoing major revitalization.
The 119-meter-tall [390 feet] project is characterized by a series of stacked setback apartments with large overhanging terraces. Essentially a layered pattern of horizontal slabs or floor plates with gaps for living spaces in between, the building offers a unique setting for its tenants to reap the benefits of indoor and outdoor living. Beirut’s moderate climate attracts this vibrant outdoor urban culture
Source: Beirut Terraces
Makeover of Pragati Maidan
India Trade Promotion Organisation (ITPO) is set to overhaul Delhi’s iconic Pragati Maidan Exhibition Complex, & aims to provide India a state-of-the-art World Convention Centre.
Read More 0Powerhouse Telemark, Norway
Architecture firm Snøhetta has unveiled plans for a faceted office building in Norway, set to become the first in the country to produce more energy than it consumes. The diamond-shaped form maximises the building’s ability to function as a collector of solar energy, via a large area of photovoltaic panels on the south-facing angled roof. Solar cells, heat exchangers and heat pumps also produce electricity and heat for the building.
Read More 0The Hamburg Miracle
Swiss architects Herzog & de Meuron, have put a crystalline palace for music in the air, albeit on top of a large warehouse in Hamburg, with a hotel, apartments and car park added to the brief, at the cost of €860m.
Read More 0Apple Park | Apple Campus 2
The Apple Campus, a spaceship-shaped headquarters in Cupertino, California, reportedly took 13,000 contractors and $5 billion to build, was one of the last major projects that Apple founder Steve Jobs worked on, and its construction has been held to the very same high standards as any other Apple product.
Read More 0













