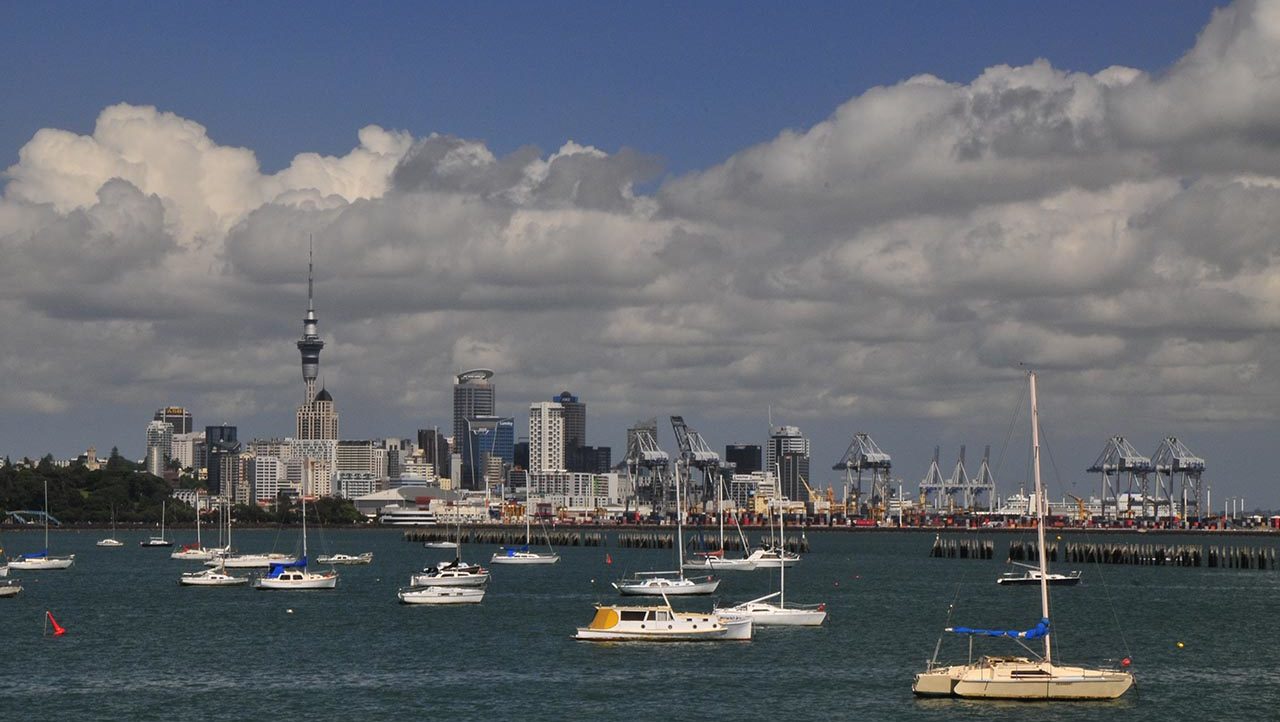India’s first smart and green highway — Eastern Peripheral Expressway — the 135-km, nearly Rs 11,000 crore access-controlled six-lane expressway, for decongesting Delhi will be completed in August 2017.
The project is replete with smart and intelligent highway traffic management system (HTMS) and video incident detection system (VIDS) besides a closed tolling system in which the collections will be made only on the distance travelled and not on the entire length.
The expressway will have at least 2.5 lakh trees and will be lit by solar panels.
The Eastern Peripheral Expressway will set a benchmark in highway construction by being environment-friendly with world-class safety features and smart/interactive infrastructure.
Source: Rs 11,000-cr Eastern Peripheral Expressway to complete in August: Nitin Gadkari







